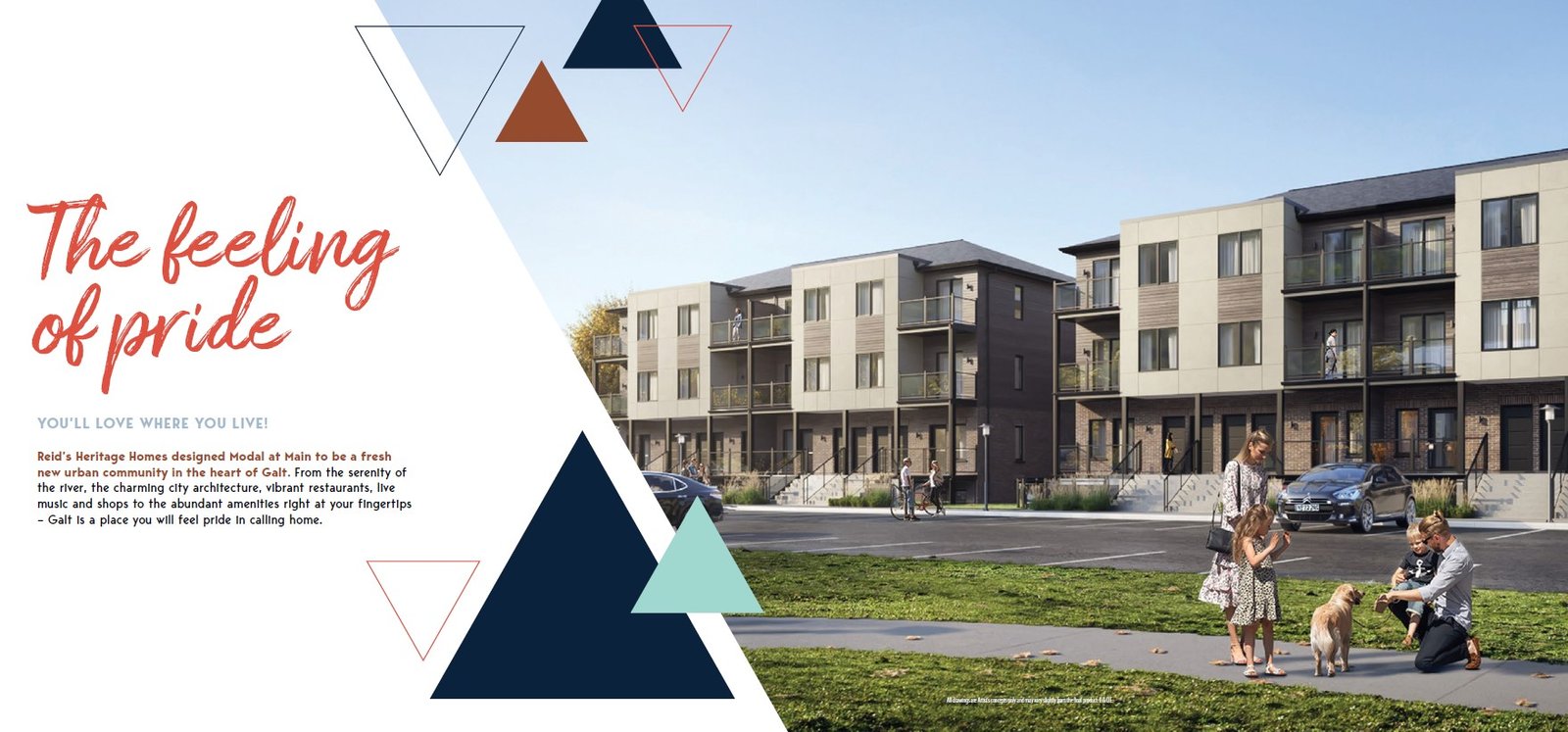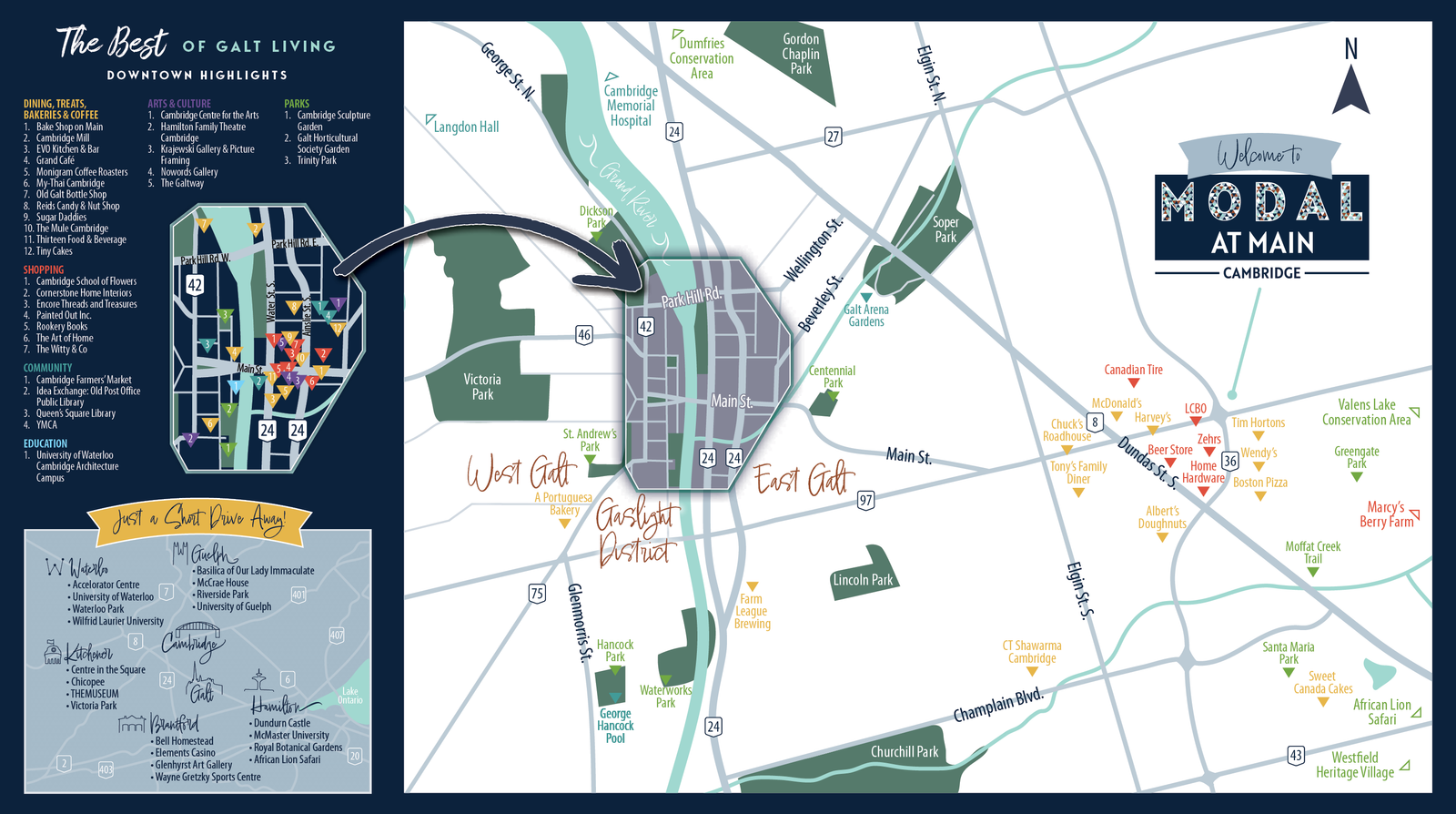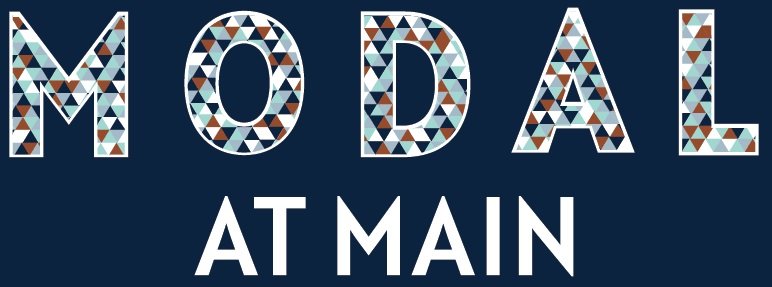Modal At Main
By Reids Heritage Homes
Welcome to Modal At Main, a beautiful vibrant community is developing in a friendly, connected neighbourhood of Cambridge. This development is offering a charming selection of Urban Townhomes with convenient connection to every amenity in the stunning heart of Galt, Cambridge.
Modal At Main, a masterfully planned community, consists of stacked and rear-lane townhomes, featuring both urban and sophisticated designs. The residents of this vibrant community will enjoy a family-friendly area with fantastic access to all the required amenities like shopping, higher education, easy transportation. Modal at Main is a developed by the award winning real-estate developer, Reid’s Heritage Homes, and is located at northeast corner of Franklin Blvd & Main St. with an excellent access to local green spaces, trails and plenty of shopping conveniences. You will be able to find yourself in a community full of character with park, trails, playground and nearby schools.
Modal At Main is a new master-planned community nestled in the heart of Galt, Cambridge‘s neighbourhood, where a complete family lifestyle is awaiting for you. A life that can give you a sense of well-being, and keeps you away from everyday worries. A life that allows meaningful relationships with entertaining spaces for your family. A life that balances activity and relaxation to keep you energized and stress-free for the whole day. A life immersed in nature with pleasant views all around. Enjoy the charming traditions of a close-knit community, and experience what it means to you to call Own Home – an expression that feels like a world of its own, yet minutes from the most beloved destinations.
At Modal At Main, Reids Heritage Homes offers a wonderful selection of urban stacked tonhome designs, so that you can find the place that is the perfect fit for you. Traditional designs boast timeless exteriors accentuated with charming dormers, ample windows, and stylish architectural details. The contemporary designs cultivate a chic, current aesthetic that makes use of striking geometry, large windows, and quality brick and precast exteriors to create high-impact designs that are sure to leave you speechless. Whichever you choose, you can select the home you love with these two excellent design styles.
Cambridge is situated in Southwestern Ontario, offering an array of awesome opportunities and a vibrant lifestyle! Located in Cambridge, Galt is a thriving and exciting prosperous community With easy access to the 401, and a coveted location conveniently next to Kitchener, Waterloo, Brantford, Guelph and Hamilton, Galt offers almost all the conveniences you would expect. Life at Modal at Main means you are close to the beautiful parks and trails, recreation options and education opportunities and so much more! Galt is for those who are looking for the charm of a smaller town, in a flourishing city.
Wide your arms to a beautiful, welcoming community – a place of stately perspectives, and captivating curb appeal, featuring a distinctive collection of modern yet traditional lifestyle residences. With generously sized home designs, you’ll enjoy the serenity, yet be close to the amenities of the city. And best of all, for those who want a home that speaks to their lifestyle, each residence boasts memorable and extraordinary features and finishes, all culminating to create a family-friendly atmosphere within a welcoming community.
Discover some of the best kept secrets for you and your family right outside of Modal At Main’s doors.
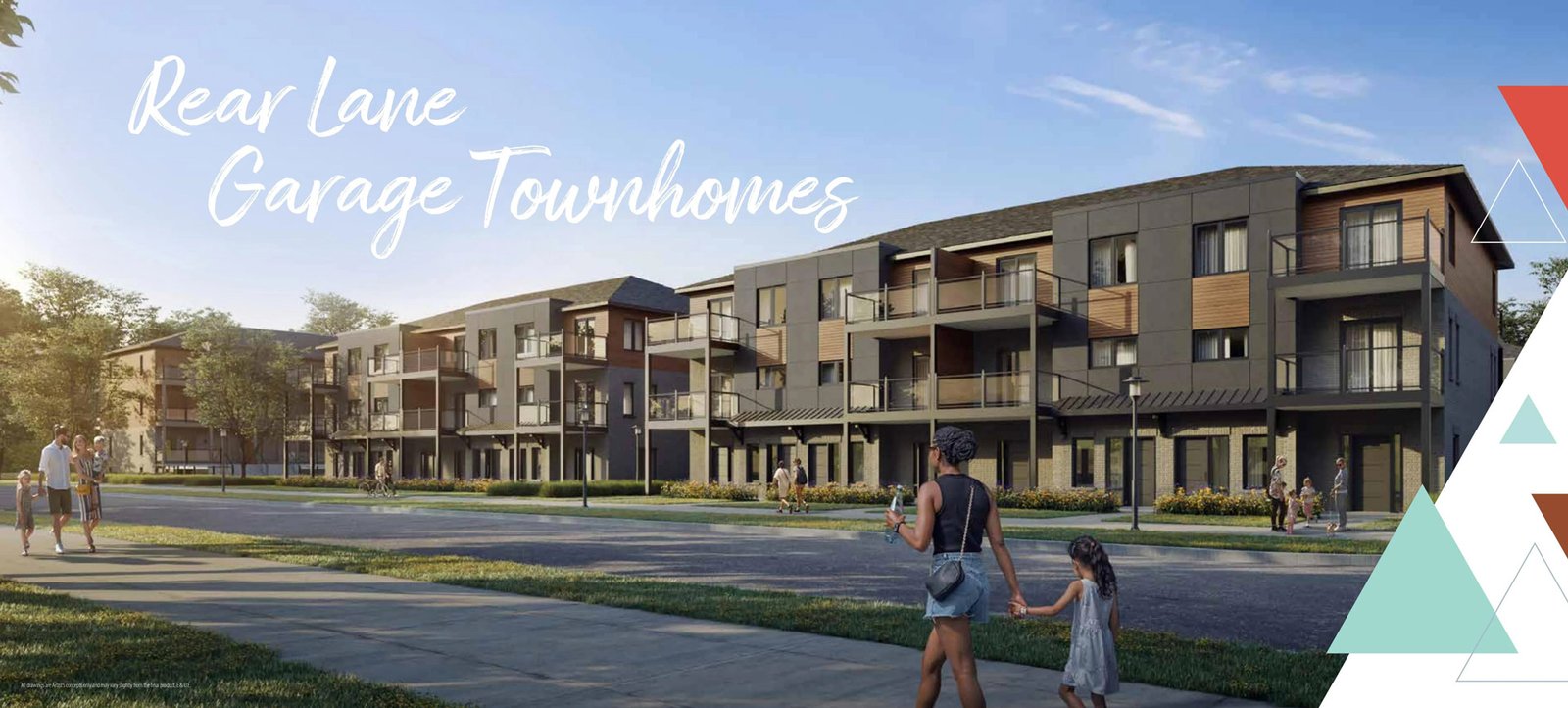
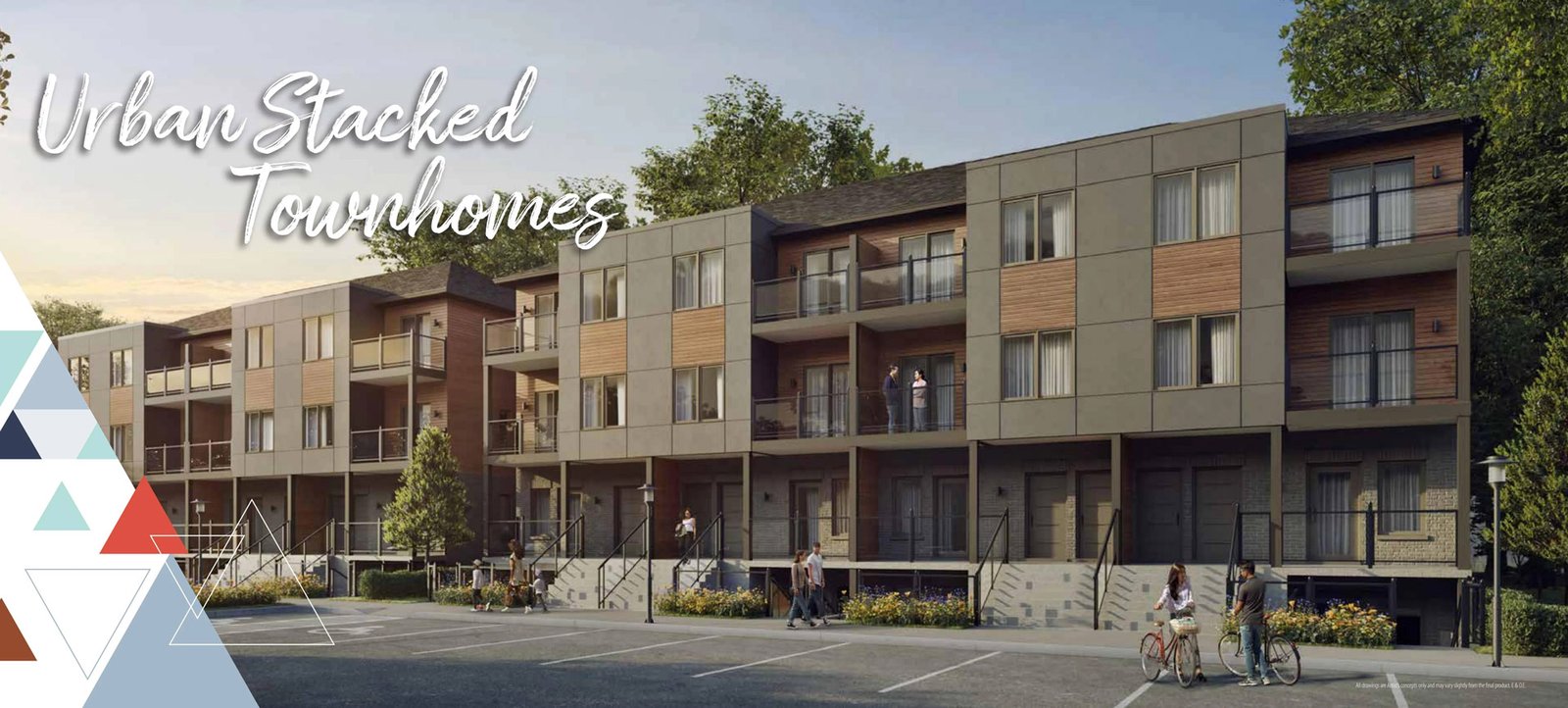
Modal At Main Highlights
| Project Overview | |
|---|---|
| Project Type | Towns |
| City | Cambridge |
| Community Type | Master-planned Community |
| Project Offer | Extended Payment Schedule |
| Builder/ Developer | Reids Heritage Homes |
| Project Status | Platinum VIP Launch |
| Architects | Request Now |
| Interior Designer | Request Now |
| Address | 331 Clair Road East, Guelph, ON, Canada |
| Sorrounding Amenities | Guelph Central GO Station and local bus routes, educational opportunities with nearby schools and a planned Conestoga College campus |
| Address | Murphy Rd & Denney Dr, Baxter, ON L0M 1B0, Canada |
| Sorrounding Amenities | Baxter Tract, Tiffin Centre for Conservation, Bear Creek Golf Club, and Lake Simcoe, Big Box Stores, Highway 401 & 407 |
| Floor Plans | |
|---|---|
| Suite Size Range | 995 - 1,425 sq ft |
| Ceiling Height | 9' |
| Suite Configuration | Stacked & 3-Storey Towns |
| Development Snapshot | |
|---|---|
| Number of Floors | 3 Storey |
| Total Number of Homes | 136 |
| Pricing | TBD |
| Incentives | Platinum VIP Pricing & Floor Plans, First Access to the Best Availability, $0 Capped Development Charges, Free Assignment, Property Management & Leasing Services Available, Free Lawyer Review of Your Purchase Agreement, Free Mortgage Arrangements, Right to Lease during Occupancy, Parking Included (Urban Towns - One Spot // Contemporary Towns - Two Spots), Laminate Flooring On Main Floor, Quartz Countertops, 5-Piece Appliance Package |
| Assignment | Request Now |
| Price / sq ft from | Request Now |
| Est. Occupancy | Request Now |
| Deposit Structure | |
|---|---|
| Deposit | Extended Easy Payment Schedule |
| Details of Deposits | Request Now |
| Features and Upgrades | |
|---|---|
| Parking Price | N/A |
| Upgrades | Request Now |
| Locker Price | Request Now |
| Lot Premiums | Request Now |
| Maintenance Fees | Request Now |
| Property Tax | Request Now |
| Features | TBD |
